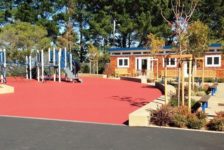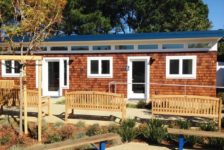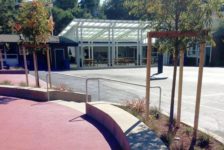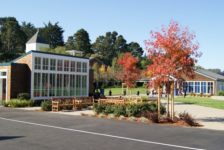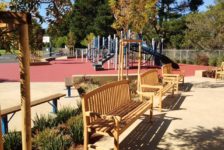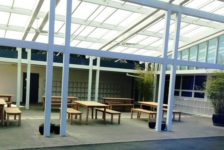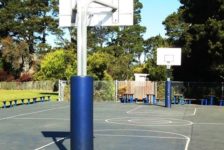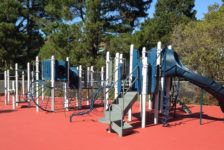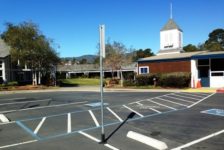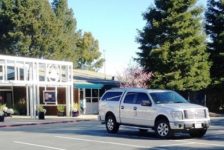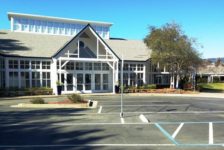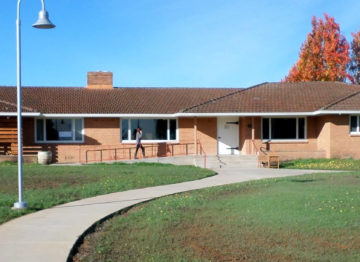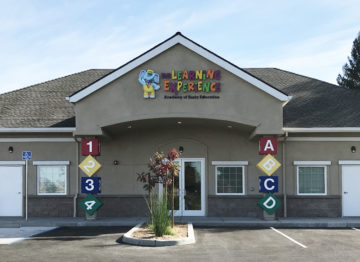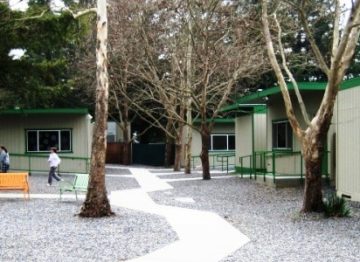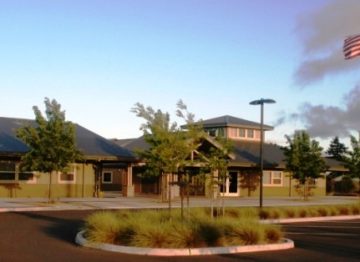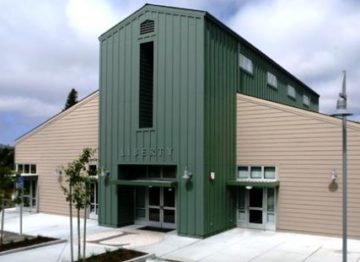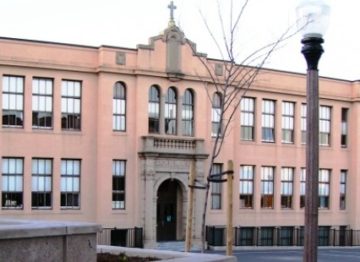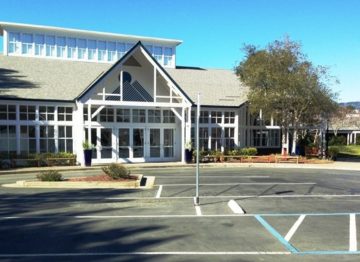
The Mount Tamalpais School Campus master plan proposed changes to the existing campus, included new play areas, basketball court, improved outdoor seating areas, adjusted arrival and drop off spaces, additional classrooms, landscape improvements, repairs, resurfacing and re-striping of the existing parking lot, additional parking spaces, and clear markings for the two existing accessible parking spots as well as the existing accessible path of travel. A low concrete retaining wall along with new drainage areas that include rain infiltration gardens were also a part of the school improvements.
Adobe Associates, Inc. Land Surveying and Civil Engineering departments provided the following services:
