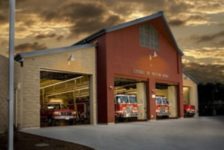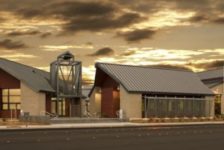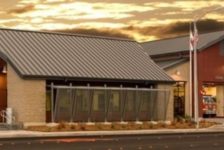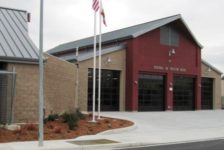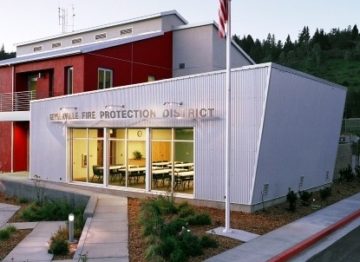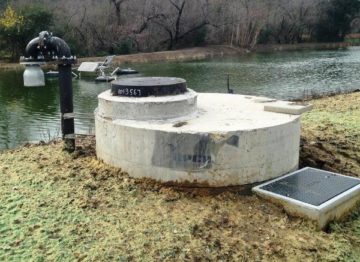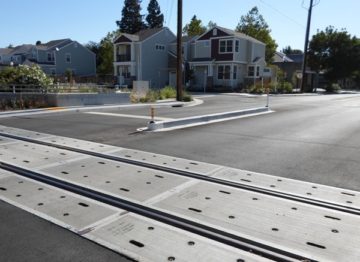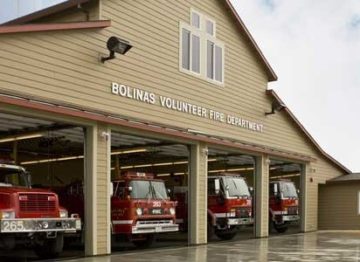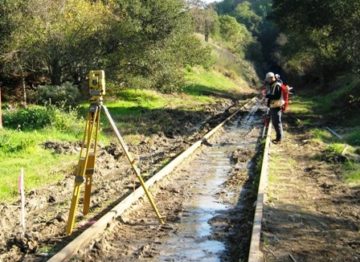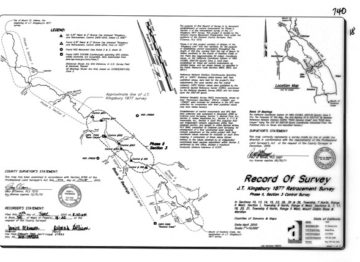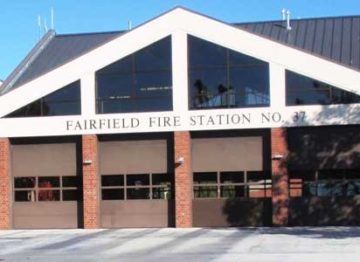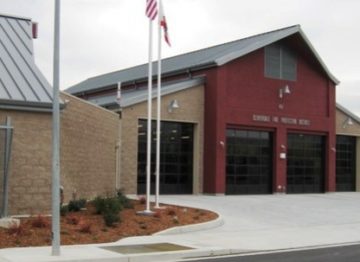
The Cloverdale Fire Station project includes a 16,000 square foot replacement headquarters for the district and includes administrative offices, a training/community room, living quarters for on-duty firefighters, and four apparatus bays that house eight trucks along with operational support spaces. The 1.5 acre site includes a hose drying/training tower, staff parking and emergency support equipment and refueling.
Adobe Associates, Inc. Civil Engineering and Land Surveying departments provided the following services:
